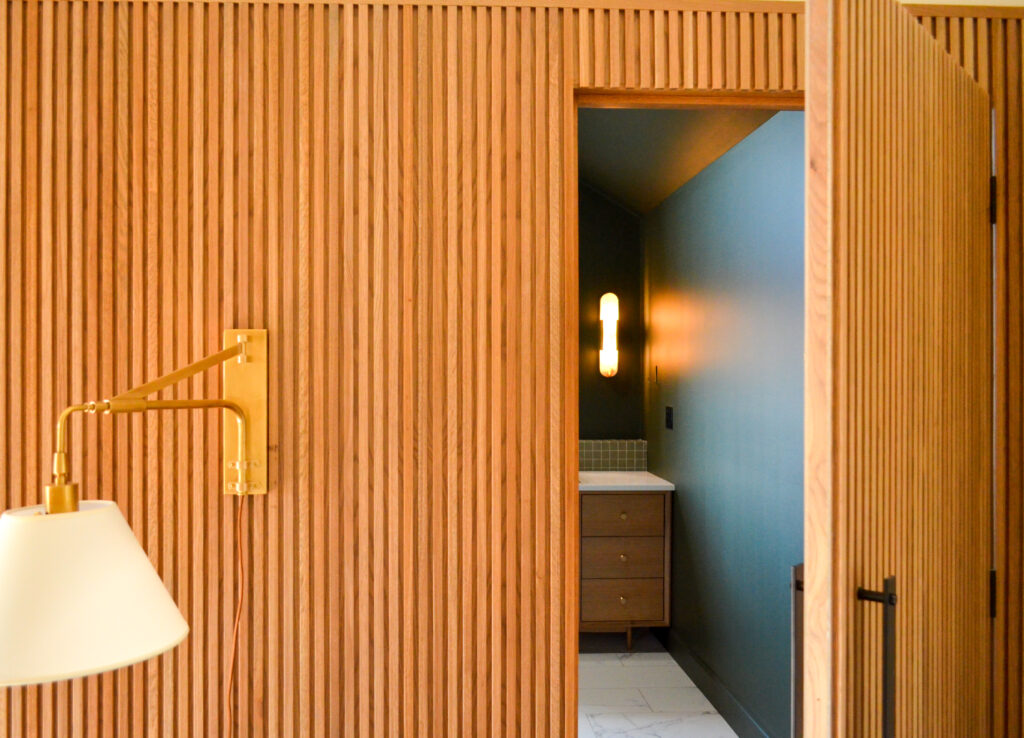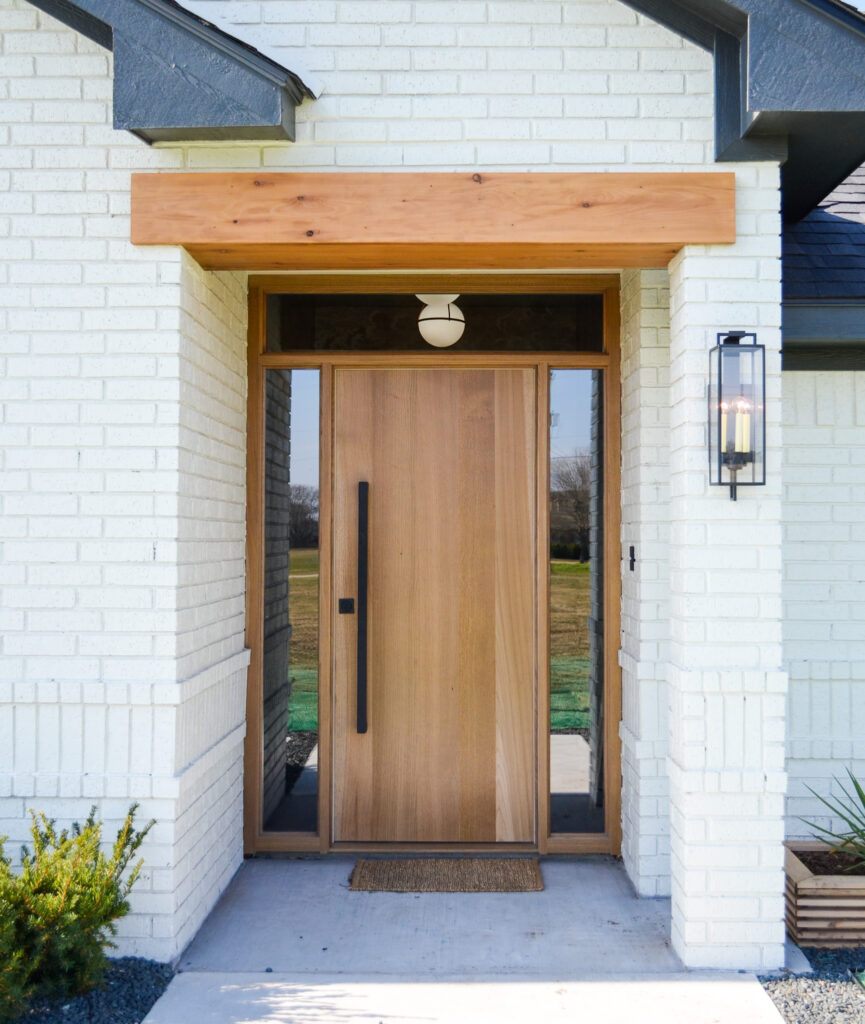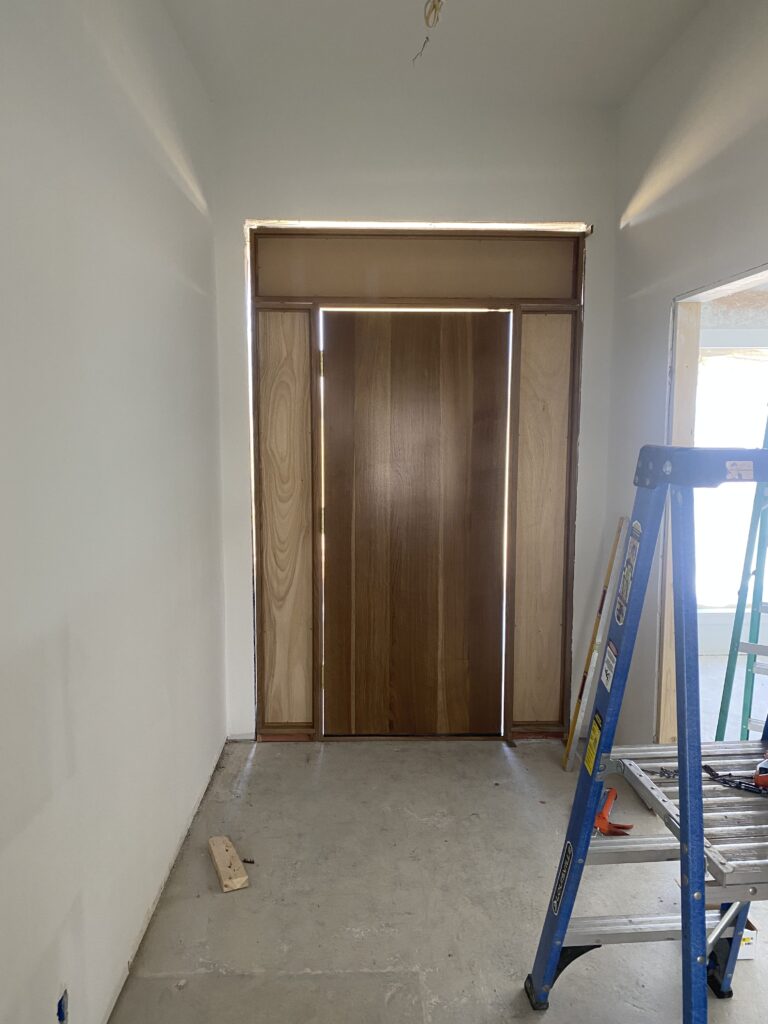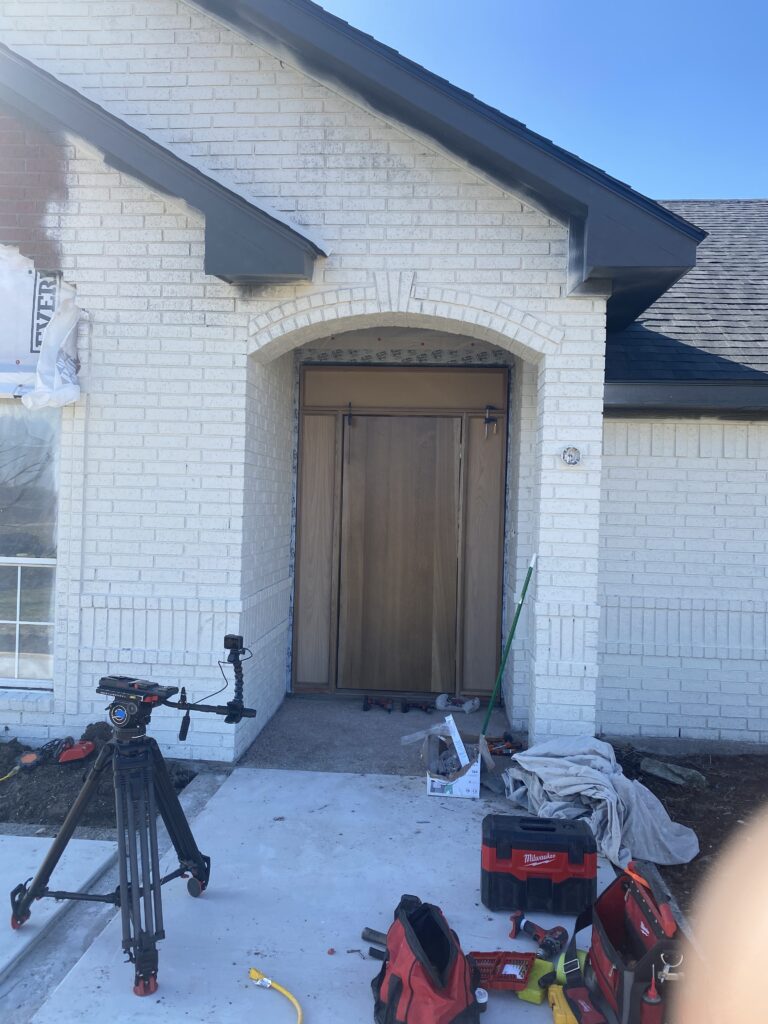Your cart is currently empty!
Behind the Scenes: Custom Woodworking for Fixer Upper: Welcome Home’s First Episode.

Each year we are presented with challenging and complex designs and projects that have allowed us to experiment and refine how we define custom woodworking. Working with the wonderful team at Magnolia over the years has allowed Kent Mill and Supply to dive further into the world of design and get creative with exciting and trendy pieces. We wanted to look back at some of the work we did for the first house and episode of Fixer Upper: Welcome Home that challenged us to get our hands dirty and gear up for a season of wooden-possibilities.
At its entrance, you are welcomed into the house by a towering Rift White Oak door cased with White Oak trim, sidelights, and a matching transom. Its exterior-plywood center provided the sturdy base needed to support the Oak pieces we surrounded its solid-lumber core with, and as requested, the custom entrance was made to fit into the original opening of the home. The process of creating perfectly fitting pieces for the existing entrance was at times tricky, and required incredible attention to the details and getting every measurement spot on, as Marvin and Michelle commented, “There was no room for error.”. Getting this massive door into place was the last hurdle, however, a little extra muscle on installation day helped get the door lifted into its perfectly fitting and sturdy frame. With the glass in and the sawdust brushed off, we were more than happy to see how the look came together at the end and gave a little bit of a sneak peek into the rest of the house.

In the laminating process for the front door, we had to prepare for and expect anything that could move to move and work with those odds. “Anytime you laminate wood together-” Marvin explained, “you have to have your core, and then anything you do to one side you should do to the other. You have to keep the wood in equilibrium and allow it to move.”. Tricky as they were, the doors of this house were some of our absolute favorite pieces to see in the final presentation. Right inside, a pair of Cyprus French-doors painted Tricorn Black sit at the entrance of the office. For each door, we created screens to lay on either side of a large piece of glass to give off the allusion of having many separate windows. Getting the screens to marry together seamlessly presented a few challenges for Marvin, if the two panels were not lined up correctly it could entirely throw off the look we were tasked with creating and once again the importance of the finest details became the principal factor of our process. Marvin and his guys ultimately decided that half-lapping the two separate screens allowed for the pieces to press together over the glass without leaving any extra room that might allude to the single sheet of glass in each door. With all of our measurements checked thrice (and then some), the final look was more than cohesive and gave a sharp but minimal flare to the entrance hall.


Our work in the living room provided simply crafted depth to the room, and decorated the back wall with a tall case of minimalistic and strategically placed bookshelves. After the wall was stripped back we routed the 2 x 4” s and fit in a 3 x 5” angle-iron before the sheetrock went back up. For more support, Marvin took two ¾” MDF Rift White Oak pieces and sandwiched them together over the metal pieces. With a few coats of paint on the wall and a little styling, the shelves appeared to be supported by the wooden dowels that were in reality nothing more than another decoration. Our ‘floating’ shelves also appeared in the open kitchen tying the two rooms together with more minimalistic flare via embedded ‘L’ brackets.
Not only do we often get to work with the other trades in the installation phases of our projects, but also in the designing of intricate pieces such as the bench we helped create for the dining room seating. To build the perfect frame for the bench cushion, Marvin worked closely with Robert of Carbajal Upholstery on many elements of the build and design. “(He’s) Super, super amazing. What he can do with just a piece of leather is incredible.”, Marvin commented, and super super amazing just about sums up how this piece turned out. With hand-crafted cushions that can be lifted out for cleaning, and a sturdy white oak base and frame, the dining room nook turned out to be the perfect combination of function and style.
The master bedroom challenged us to create a look we’ve never quite done before. Marvin and his guys spent hours cutting and sanding 285 individual 5/8” wide and ½” thick slats that would line an entire wall and hide the door of the master bathroom. However, with some of the leveling slightly off- Marvin was challenged with creating a seamless look of perfectly matching pieces while having to cut them each a little different in size to balance out the effects of the floor that was 1 ½” out of level. With all of the pieces cut, we put up a ¼” thick White Oak panel to hand nail each of the slats to. Over the three and a half days that the installation process took for this wall, we fanned out the last two feet of the slatting, creating larger gaps between each piece to hide where the walls joined out of plumb. When all of our parts finally came together, the allusion set in, and stepping back, we were presented with an even, clean, and unique statement piece.