Di Campli’s Italian Ristorante
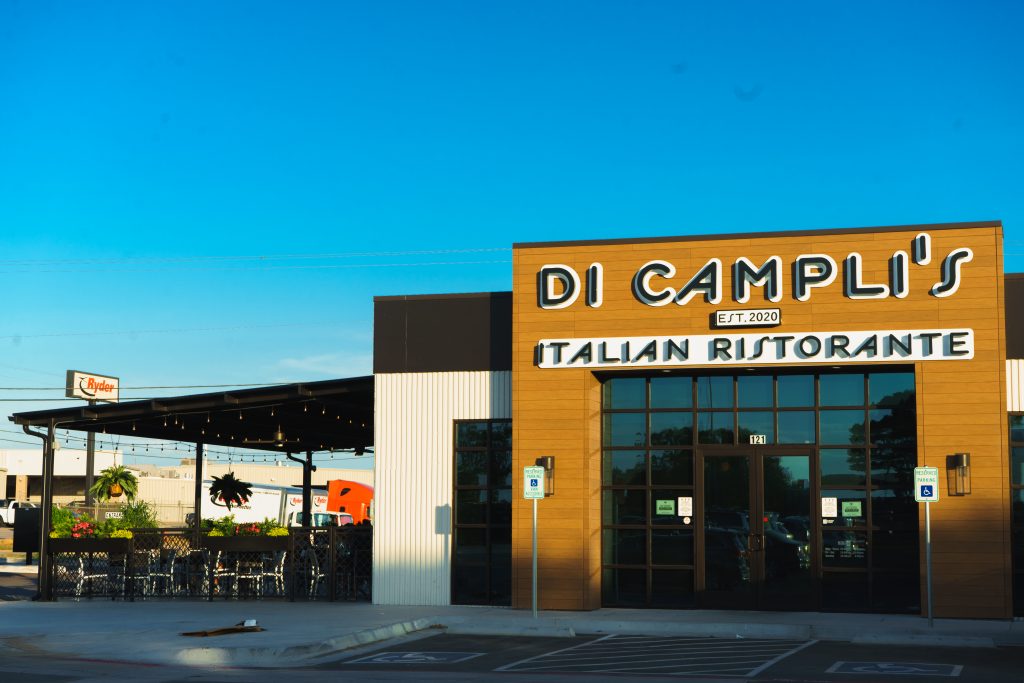
Our company has grown up, planted roots, and changed over the years all in our home of Waco, Texas. As we’ve gotten to watch it grow into a vibrant hub of arts, culture, and history we have also been able to uncover our own story along the way and find where we fit into the bigger picture of our city. With time, we’ve been able to earn our way into being one of the companies that directly encourages and provides for that growth of arts and culture and we take a lot of pride in that idea as a local family business. As we’ve grown in experience and size we grow especially proud of the community of dedicated workers we get to team up with and work alongside every day. With every project that comes to us as just an idea, we treat it with the intention to insert craftsmanship and art into the community that is withstanding and carries a purpose that is beyond our company and mission.
Through all of our commercial and residential work alike, we are constantly reminded of how wonderful the opportunity to shape what Waco is becoming truly is. Through our reminders, we remain encouraged, daily, to build with that motivation in mind. Our millwork is beyond a need for convenience, style, or function though those are qualities we aim to hold in everything we create. Through our work and challenges presented to us, we grow daily, alongside our city. More than ever we aim to create the mark in Waco for millwork that is entirely about the individual experience, making it richer, and last longer as a part of Waco and the many things it will become.
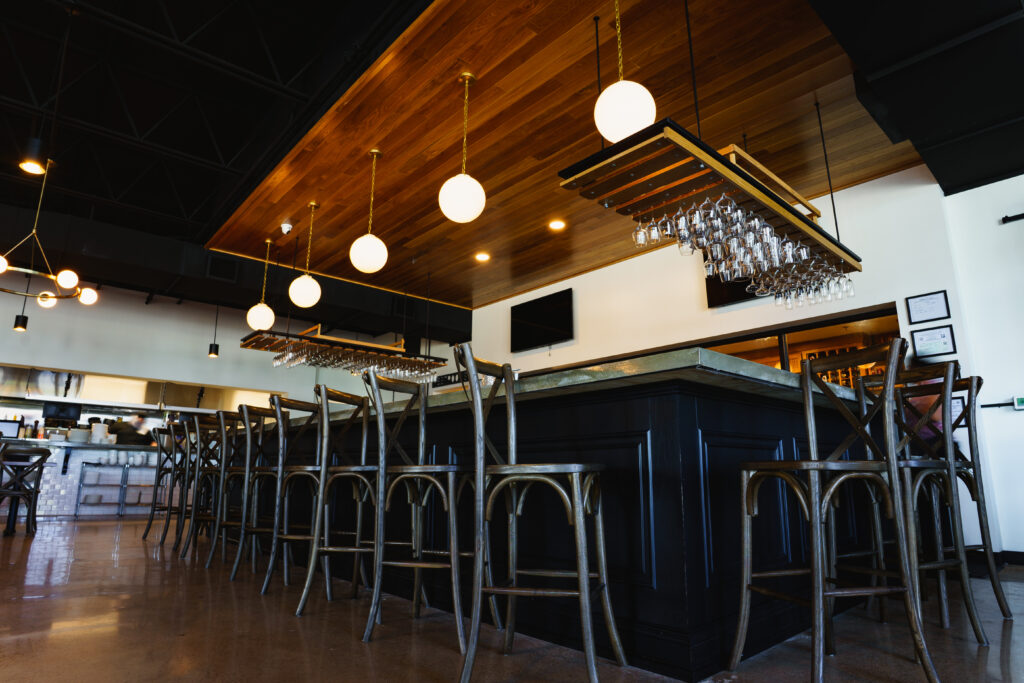
Recently this year we returned to Massimo’s Italian Ristorante to work on their hostess stand after nearly a year had passed since we put the finishing touches on his dream venue for his very first restaurant. The last time we had brought our tool bags around to the restaurant was in the installation process of a whole new interior for the venue. We had assembled a custom bar, a massive storage unit for over 500 wine bottles, and a few other pieces we had created together in partnership with Massimo’s dreams and vision.
We had previously met Massimo while working on the millwork for Magnolia Table where he was the head chef at the time, and we were eager to bid on the project once the building began. One of the many lessons being a family business has taught us, is that artistry is precious but fleeting. However, artistry in combination with the kind of passion and community that hard work is derived from- that was something truly special. In a place like Waco, when we come across those who share that passion we always aim to foster and support those relationships as well as we can for a richer city and close community.
With Massimo now located right down the road from us, working in the same neighborhood wasn’t the only thing we had in common.
We are a family-owned business too-”, Massimo answered. “-and right now we live in a world where big corporations can, you know- take over kind of. I think that things have changed in the last fifteen to twenty years but the main reason I want to work with family-owned businesses is because of how they take pride in their jobs and that’s something a big corporation wouldn’t give you.
Being a family business has allowed us to not only grow into who we are as a company today but for the success stories we’ve been able to help create along the way. Commercial work is an area our company has spent many years honing our skills in. The familiarity really allowed for us to step aside and allow Massimo to jump into the driver’s seat of the millwork and direct his vision.
Th(e)se are the jobs where you feel like- whatever they want, we’ll do. Those are the ones you go above and beyond for.
Marvin Kegerreis
When we began the first stages of tackling Massimo’s Italian Ristorante, Massimo commissioned us with the task of building him a custom bar for serving and seating. The top of the bar would be poured out of concrete and we needed to do our job quickly so that it could set in time. The Magnolia-designed pieces meant that we were fairly familiar with the work at hand and how we could add in custom designs that might improve their aesthetic or just functionality. To go with the designs, we decided to give the white oak we were using a deeply-tinted stain-like application with flat-black lacquer to settle in and define the woodgrain. At the shop we created four large panels to install over the pony-wall that they had already built. We were hoping that we could make use of what was there and ‘it was just one of those things that don’t usually happen, it was a perfect fit.’ as Marvin put it. However, this bar was one of the few projects we had ever used a conversion varnish on, but for the hard-shell look that was intended it seemed to be the best option.
While in the process of creating the bar we began chatting with Massimo about his vision for the rest of the restaurant and soon found ourselves fusing ideas for even more custom millwork. Before moving on, Marvin and Michelle decided to maximize the bar’s storage. They created addition space by adding more shelving that would be accompanied by a metal rack from Nickell Metalsmiths right above the bar for wine glass storage. With the bar completed and ready for its cement top Massimo showed us the rest of the restaurant.
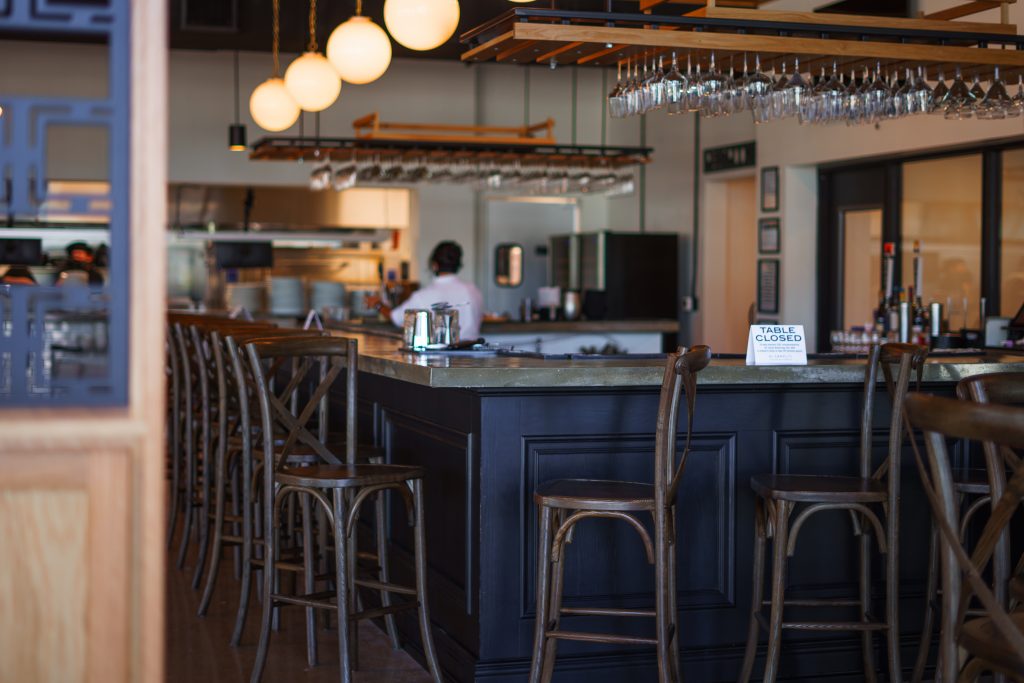
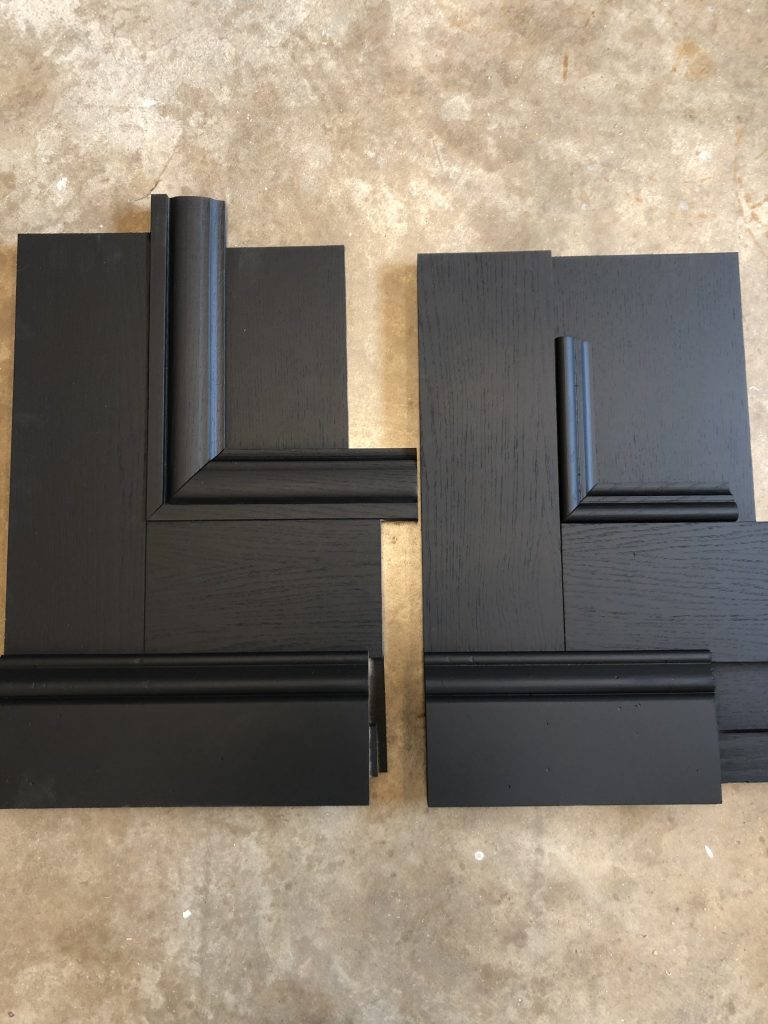
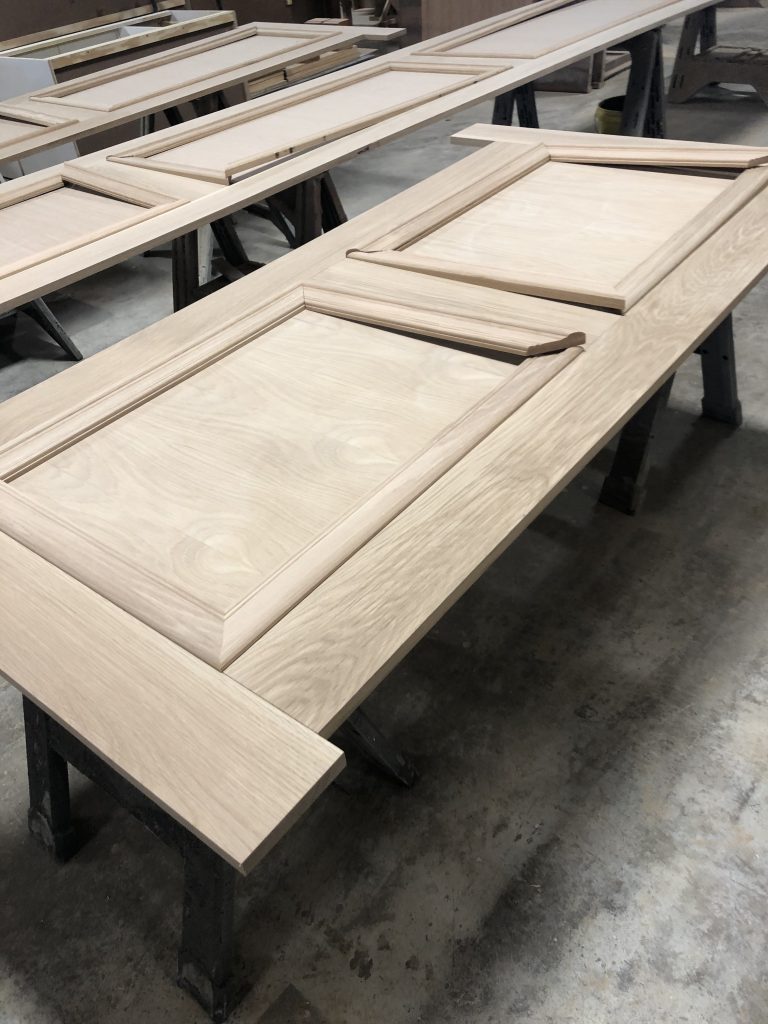
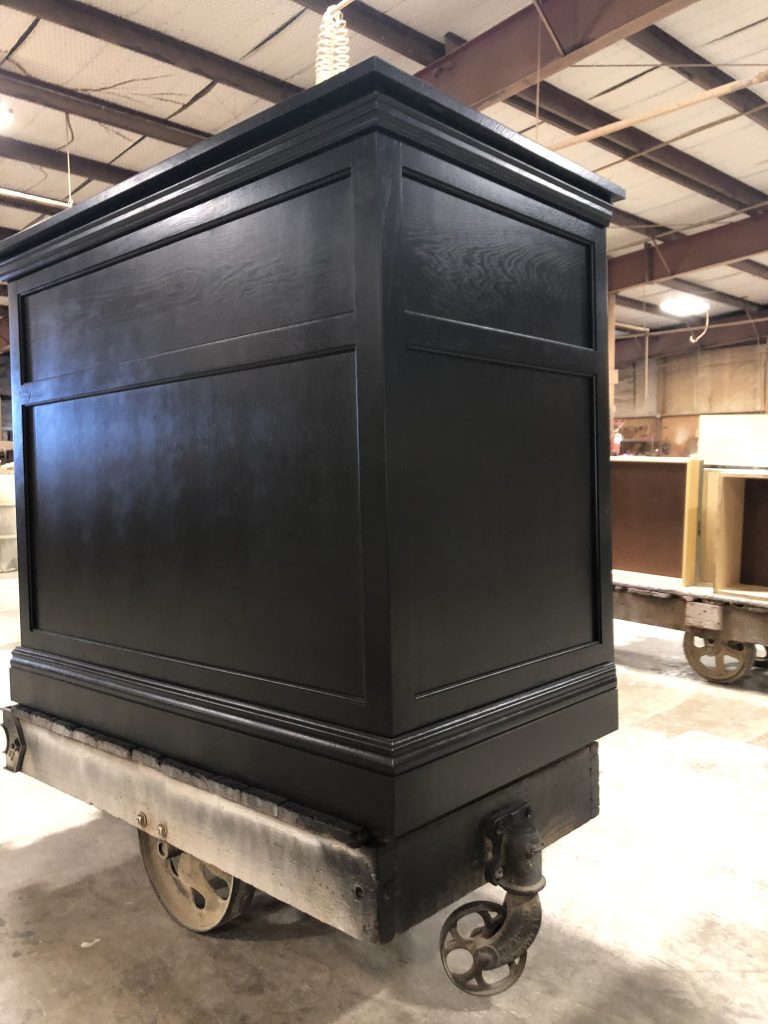
- Towards the back of the restaurant, we wanted to create a section of private dining for Massimo’s dinner parties and special events. Because Massimo asked us to keep the space open with the option for privacy, we began to play with ideas on how to hide the room but only temporarily. We created a massive white-oak barn door to rest on a rolling track to open and close off the space with ease. We were already in the midst of creating a hutch near the entrance of the dining section when Marvin found an interesting solution up his sleeve.
Dude! It’d be so cool if we pulled the cabinet off of the wall, put a longer finished end on it, and we slid the door back behind there.” Marvin recalled his conversation with Massimo. “From there, it just grew.
With the barn door, hutch, and bar in place both Marvin and Massimo knew there was plenty of room left for Kent Mill to step in and make something great out of the space.
The next addition to the room was a hutch turned waiter station with drop-in tubs similar to the ones we had designed awhile back for Magnolia Table’s waitstaff. The tubs feature cutouts along the side that make lifting out and dropping in items such as silverware containers a much smoother and simpler process. With each new piece added to our queue of ideas and plans for Massimo’s venue, we wanted to maximize the amount of storage across the board. With that in mind, we added extra space for more storage in the hutches and added racks above the bar for the stemware. Where there was any extra storage to be squeezed out, Marvin and Michelle made sure not to leave any wasted space behind. We were waiting for the wine room’s A.C unit to be installed before moving on to the next room, but Massimo had a few more ideas to keep us busy in the meantime. We went ahead and carved out signs for the bathrooms and the wine room on the CNC, and lastly installed matching sinks into the bathrooms.
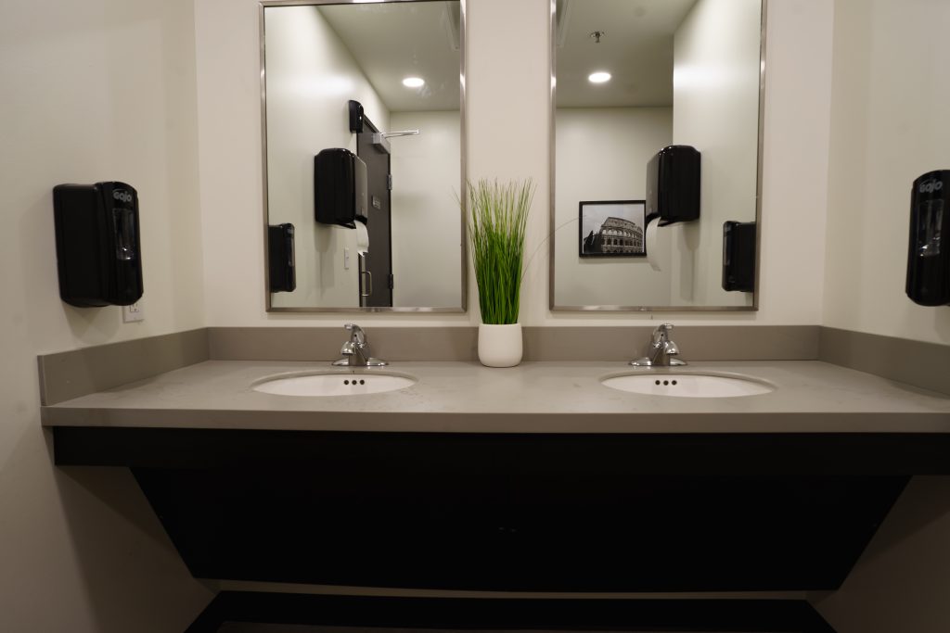
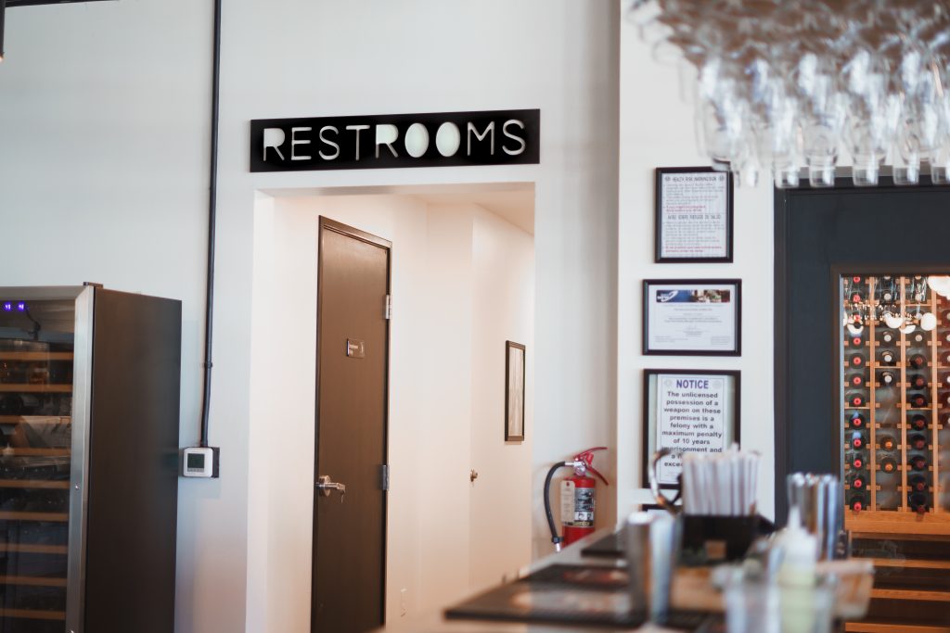
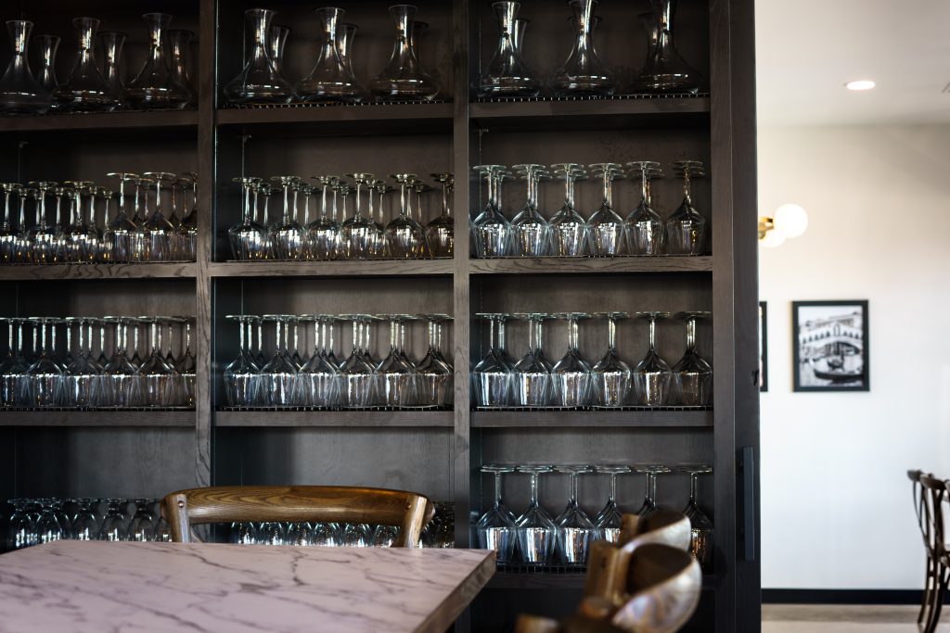
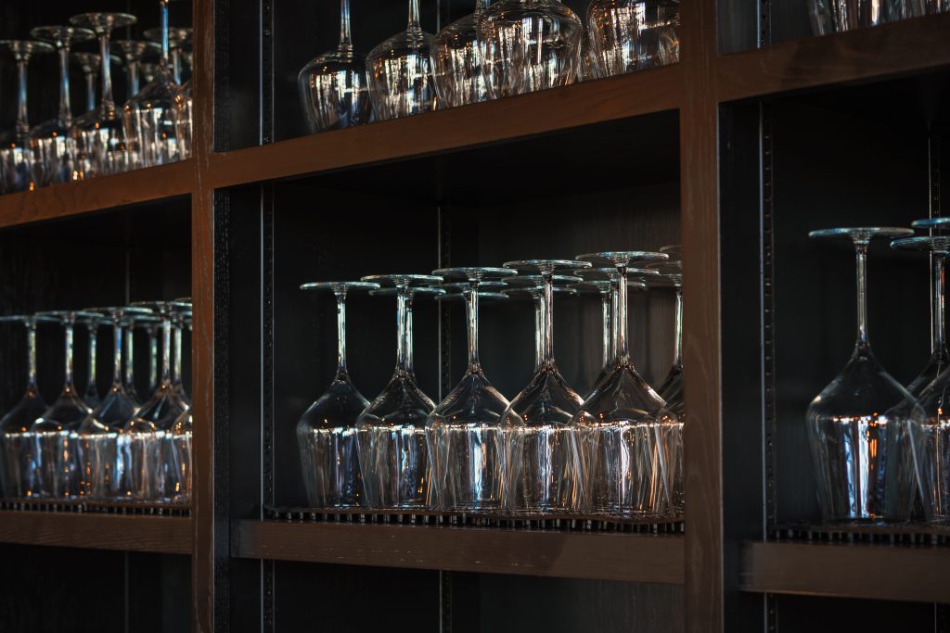
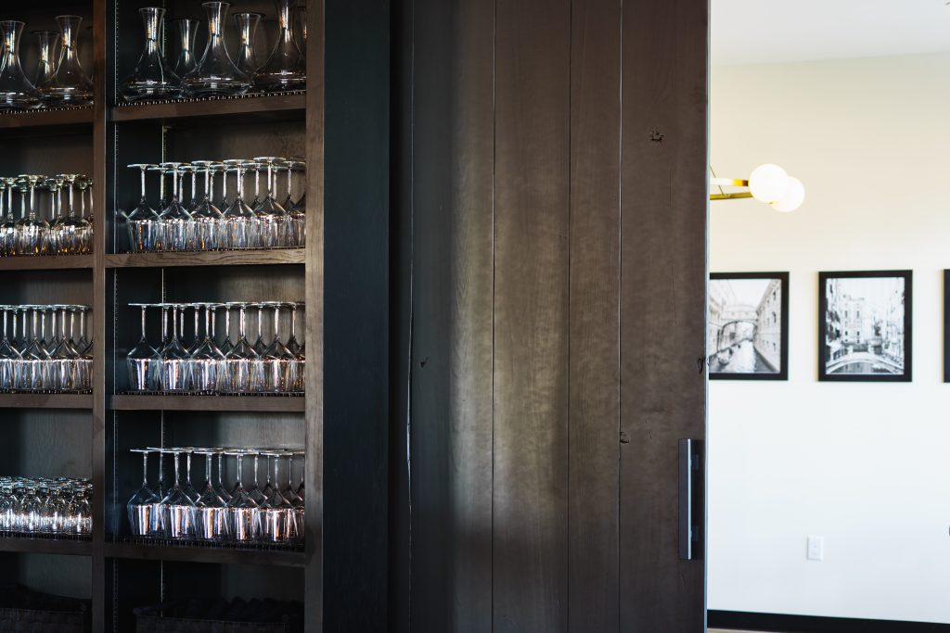
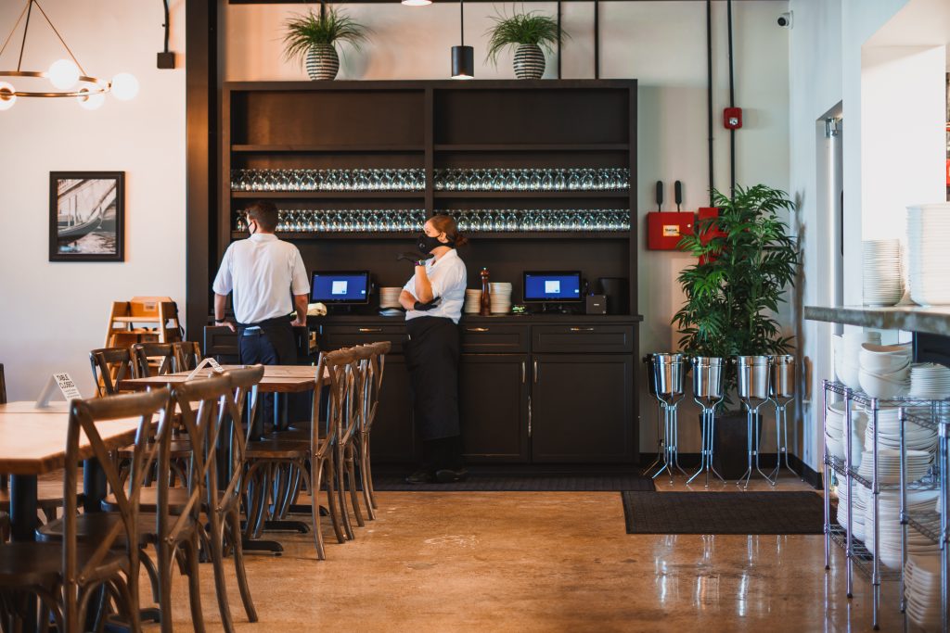
Behind, but not hidden by, the bar is Massimo’s custom wine cabinet, holding almost 530 wine bottles. The process we anticipated seemed straightforward on first look, however, the longer we spoke to Massimo the more we realized we knew nothing about wine and that was going to affect things. Massimo was quick to inform us that while we believed each cubby hole for each bottle would be identical in size and shape, that would not be the case at all. The bottles came from all over the world and that mean that they would vary in size and diameter.
There are about four different shaped and sized bottles.”, commented Massimo, “The shape of the bottle will change based on the grape, like pinot noir bottles have a different bottle than a cabernet wine but all wineries put a little twist on it and that’s when the challenges come into play.
The challenge now was to create a wine rack to hold all of Massimo’s bottles of various sizes while at the same time making them appear uniform and identical. To support the bottles, we created pegs in groups of four to surround and support each one individually. While we had thought that our pegs were the perfect solution, getting the size just right was the difference between a few $100+ bottles on the ground and a happy Massimo. We tweaked our measurements, added thicker supports, and even readdressed the original designs for the storage underneath. The original idea was to create shapes out of diagonal lines to place the bottles between; however, after Michelle did the math, we found designs that would allow for more storage while using less of the space. We ended up deciding on a flatter design where the bottles would lay side by side with each row holding an entire case of wine bottles.
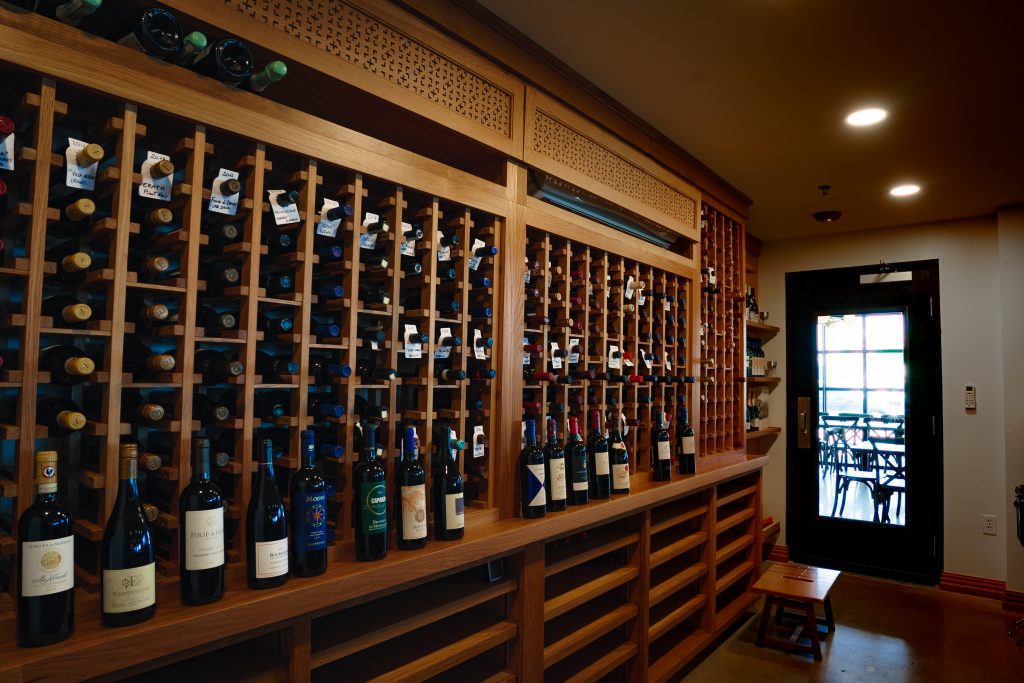
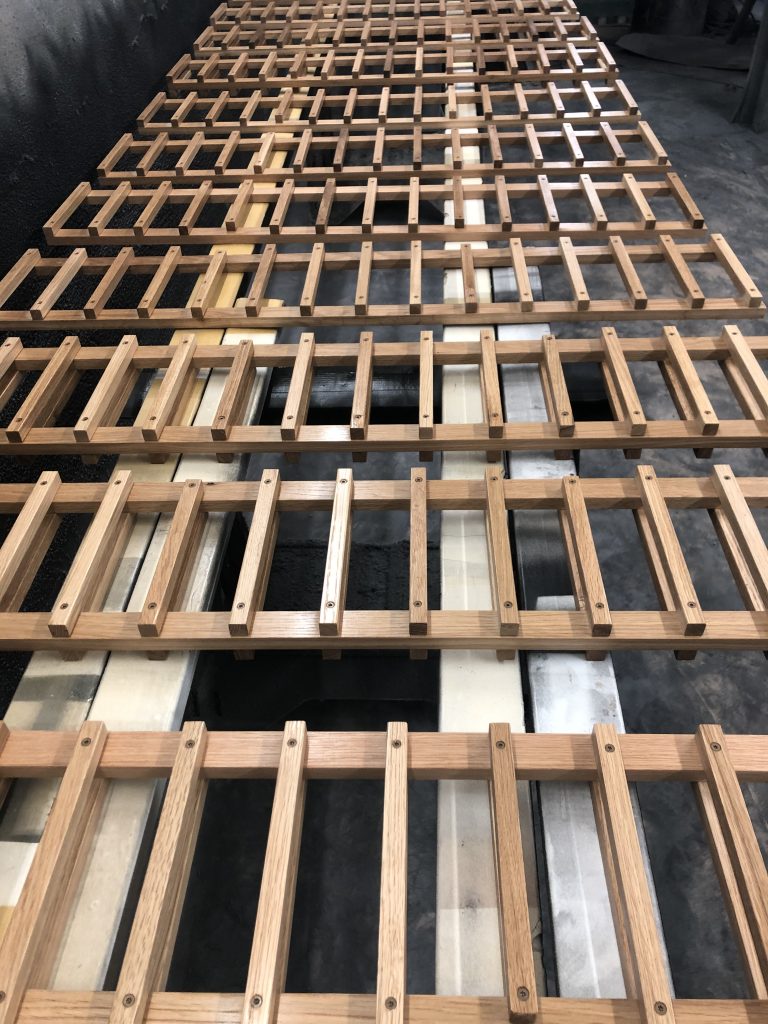
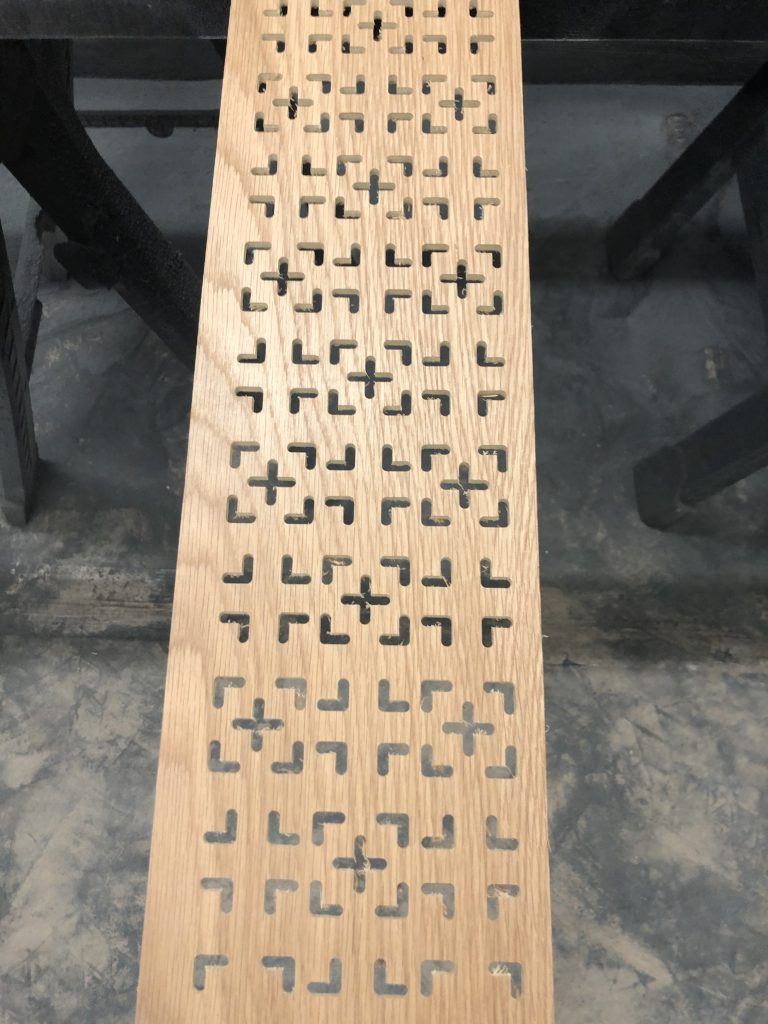
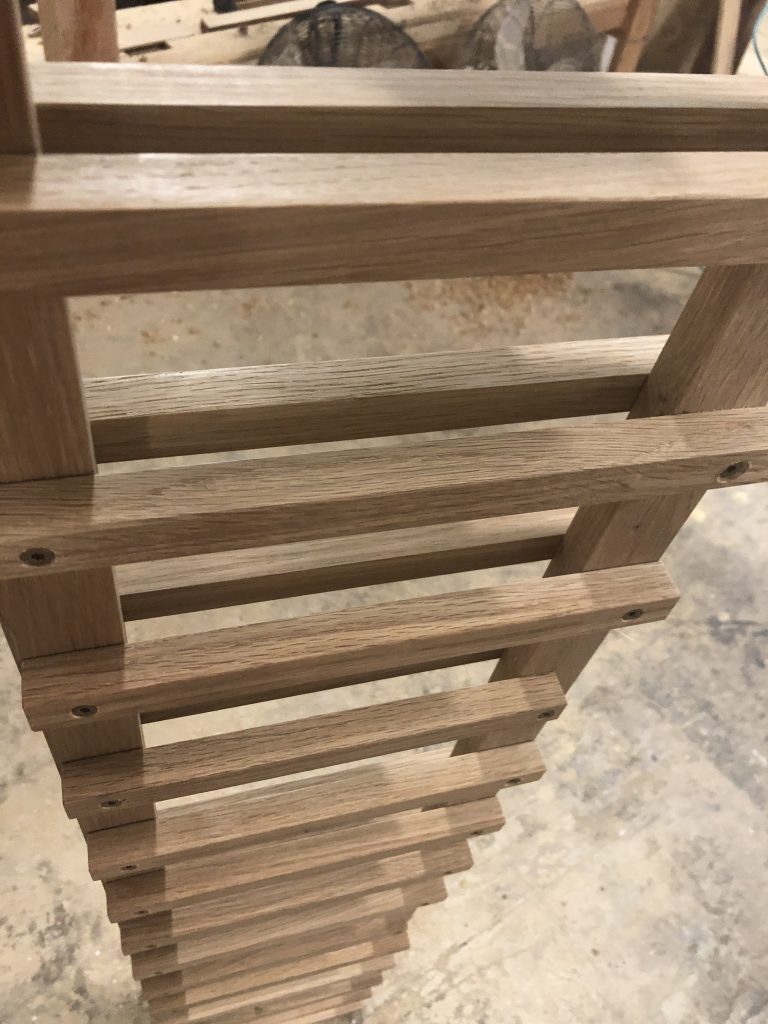
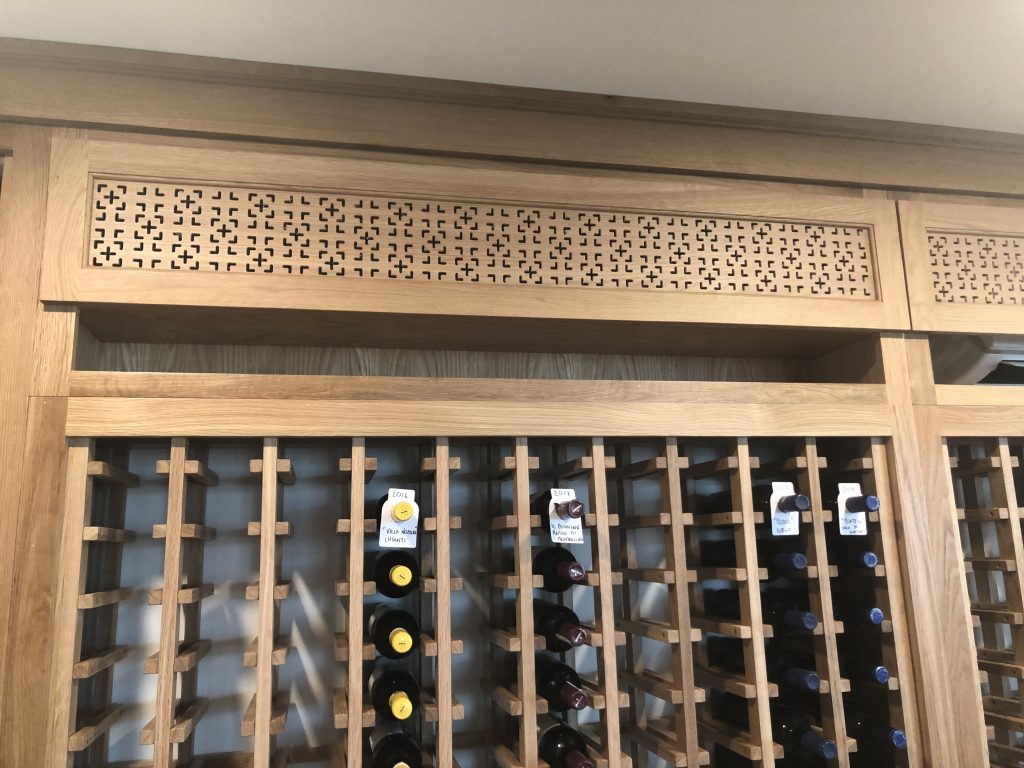
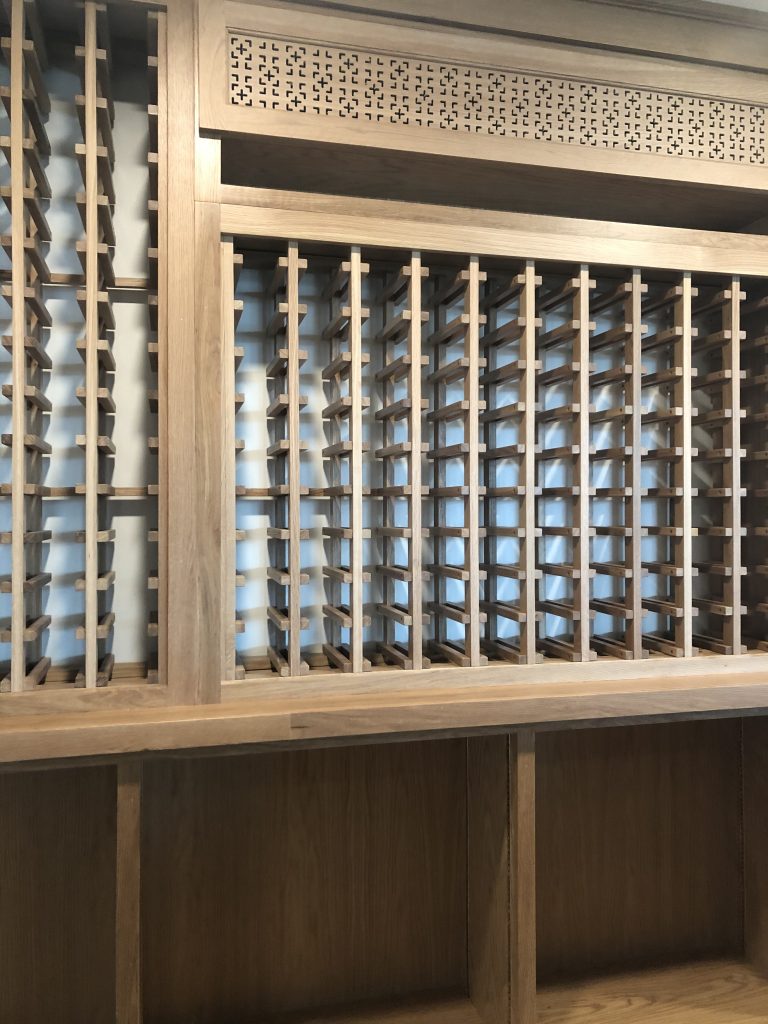
When all of the pieces came together, the final look was every bit of clean, bold, and sophisticated that we had set out for when we first began creating the venue. Not only was the actual millwork a gratifying challenge, but
It turned out to be a really fun project that we made a good friend out of in the process.
Marvin and Michelle Kegerreis
Massimo’s Italian Ristorante was special for us to work on in certain ways that Massimo understood, and that connection drew us to truly go the full mile for his vision. As a small family business, it was especially wonderful to be in the space of others who understood the meaning, work, and pride that is behind that title. We’re eager and excited for the possibilities of working with more local family businesses like ours, and for Massimo’s pasta lunches right down the road from our shop. In the years that come for Kent Mill & Supply, Massimo’s Italian Ristorante, and businesses like us, we’re more than anything hopeful for the opportunities to help Waco keep growing in the direction of creativity and community.
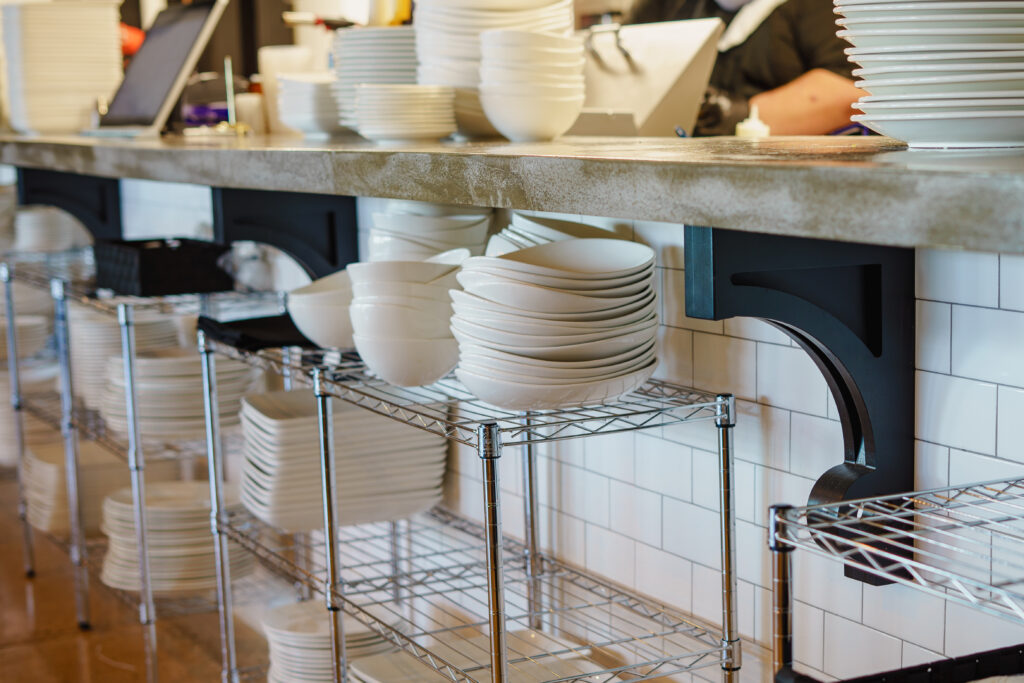
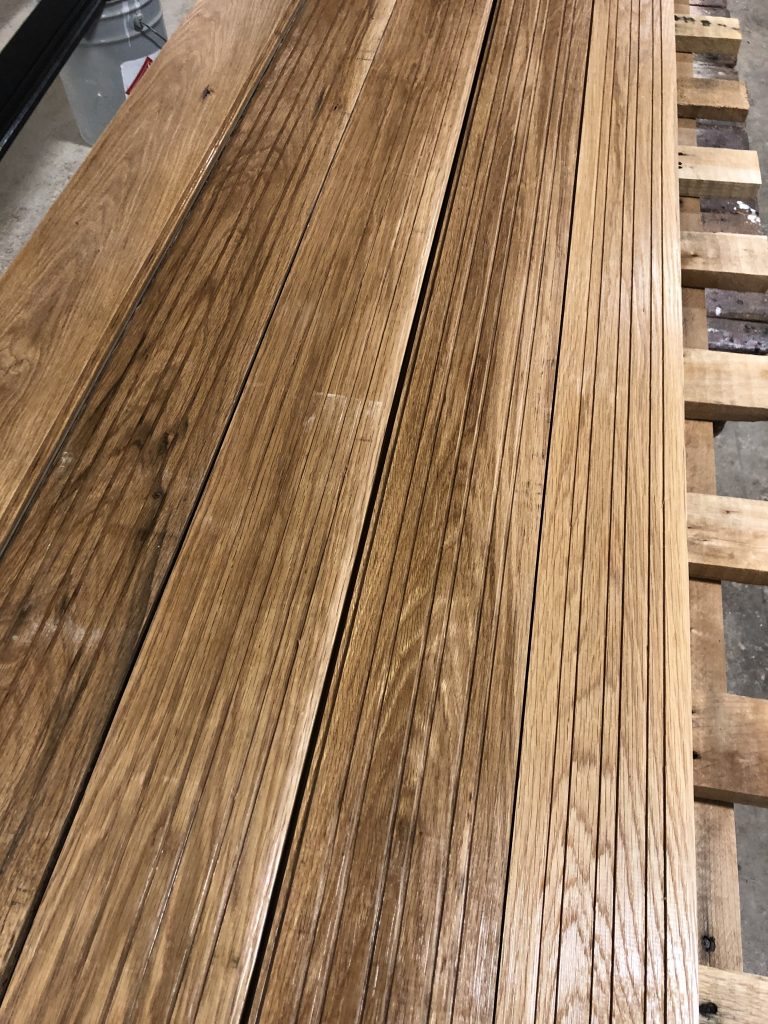
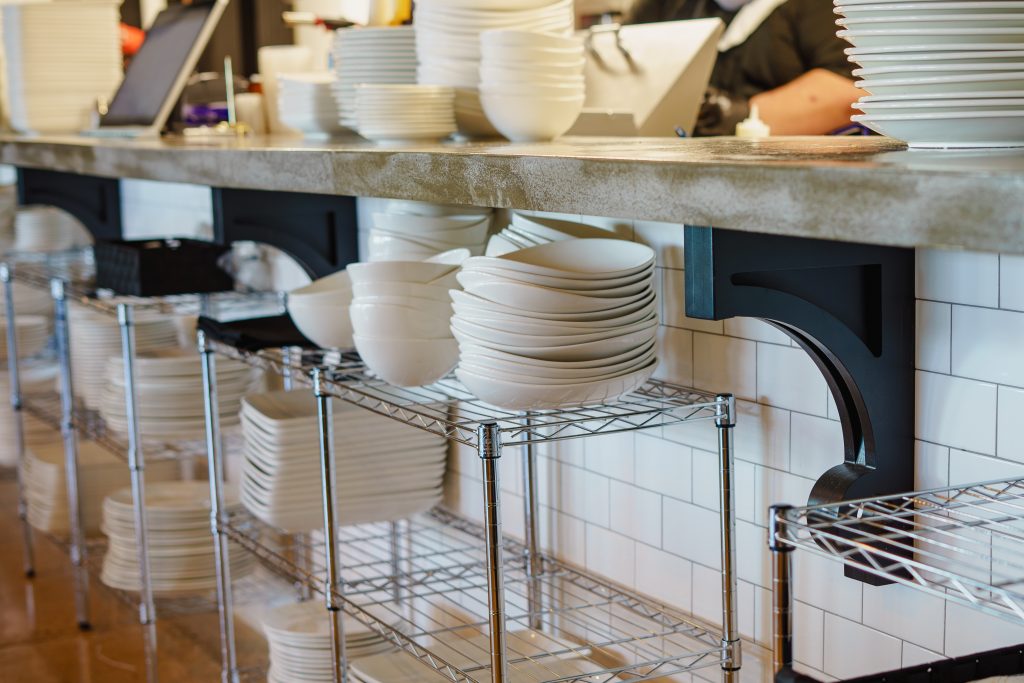
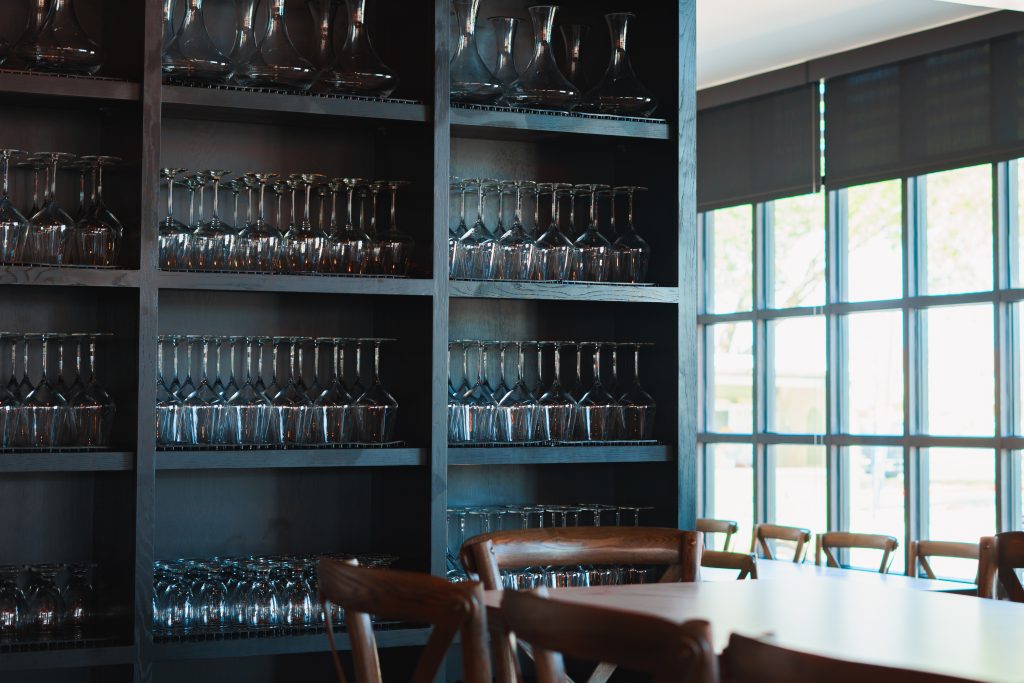
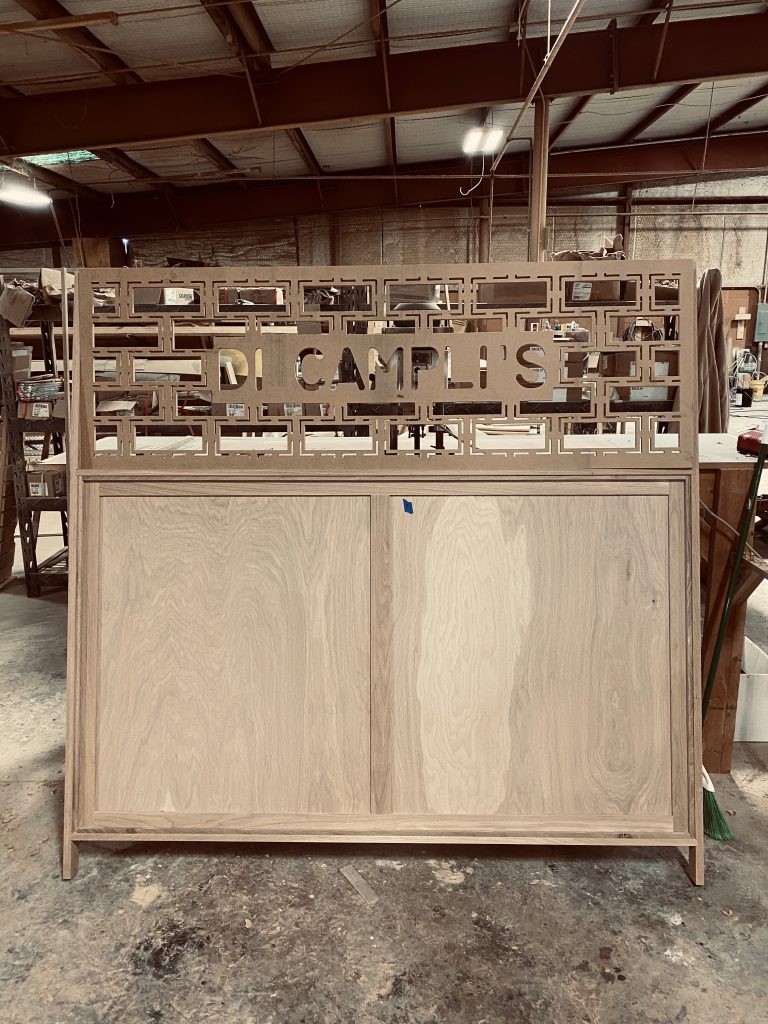
Photos by: @nathanwhitephotography & Michelle Kegerreis.